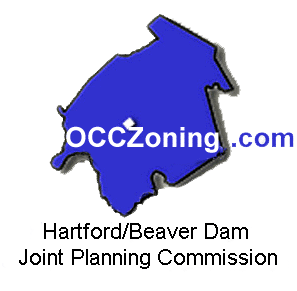 |

| ||||
|---|---|---|---|---|---|
|
Hartford/Beaver Dam is well known as a community with a good quality of life, small and cohesive neighborhoods. This deserving reputation is due in part to the Cityís small size, entrepreneurial spirit, civic-minded citizens and activist government. One of the many factors that makes Hartford/Beaver Dam such a great place to live, work and visit is the communityís attention to detail, and respect for itís setting, heritage and quality urban design. Hartford/Beaver Damís Design Guide strives to protect the cityís unique qualities and strong sense of place by carrying out citywide development and design objectives. The purpose of this Design Guide is to help applicants in preparing projects to be reviewed by the Hartford/Beaver Dam Planning Commission. Through materials such as this, the Hartford/Beaver Dam Joint Planning Commission seeks to make information available well before the final design of a project saving the applicant, and the city, time and money. Parking can be one of the most challenging aspects of the development process. We recognize the necessity of having cars, yet they create their own set of difficulties when trying to make room for them in our growing community. Parking lots can quickly disrupt the historic pattern of buildings and undermine our efforts at preserving Hartford or Beaver Dam's architectural heritage. No one wants acres of pavement and land is expensive; yet parking needs to be convenient, safe and accessible. DESIGN ISSUES The design, location and configuration of a parking lot is an important consideration in Hartford/Beaver Dam Joint Design Guide. Although often taken for granted, cars and the parking that they require needs careful thought and planning. Location What is the image you are trying to present to the public? Is it the front facade of your residence or store and perhaps some tidy lawn area which invite people in, or is it an asphalt parking lot with parked and moving cars creating a barrier to your door? The placement of parking lots also has an effect on people as they pass by. We tend to speed up and drive through an area when the roadside offers nothing of visual interest. However, if pedestrians, landscaping and attractive buildings are prominent, drivers tend to slowdown to better understand and appreciate their surroundings. Parking should be secondary to the design and placement of the building on the site. Traditionally, buildings were placed close to the street - framing the public way, complementing each other and inviting us towards them. Ideally then, parking is found behind or at the side of the building - accessible, yet out of view. The screening of parking from the street with landscaping is very important. While not appropriate for every site, many creative examples exist. Try to tuck the parking behind and between the primary buildings. Sloped sites often provide the most efficient locations for multi-level parking since entrances to the various levels can be placed at different elevations, thereby avoiding the need for internal ramps. Layout and Circulation Parking lots should minimize the amount of pavement while allowing the most cars to park within the site. The dimensional requirements for parking areas are found in Article X of the Hartford/Beaver Dan Planning Ordinance. This information is necessary in determining parking space width, as well as the circulation in and around the lot. The use of a property determines the requirements for the number of parking spaces based on the gross square footage of the use. Again, look to Article X for more specific information and donít just focus on the cars. Pedestrians should not have to walk through the parking lot where they must watch for moving vehicles. A pedestrian route to the building or public sidewalk should be provided. Sidewalks can run along the edge of the parking spaces, or within a landscaped island between the rows of cars. In either case, be sure there is room for both the carsí overhang(~2 feet), and someone using the sidewalk. Handicapped spaces should be located closest to the entry of any building. Screening Since landscaping is often required as part of the Design Guide use it to shade the cars and screen them from neighbors. Landscaping can add accent and value to a property, and provide wind breaks and shade. Landscaping in parking lots has been identified as just one urban solution to the effects of global warming. Not only do trees absorb carbon dioxide, but the shade reduces the pollutants emitted by vehicle as they sit in the hot sun. Landscaping (about every ten spaces) not only provides shade on hot days, but also breaks up the visual impact of the lot, making it Ďfeelí smaller to both the user and passerby. Shrubs or trees placed along the edge of a parking lot also provides screening and privacy to both sides of the property line. Landscaping, berms, curbs, bollards or other barriers, should be used to define the boundary of any parking area. "Parking lot creep," or the phenomenon of a lot slowly growing over time is a constant concern. Asphalt pavement with striping, along with the use of curbing, to define and designate parking spaces is the preferred treatment in Hartford and Beaver Dam . This helps to establish the perimeter of the lot, and maintains an efficient parking and circulation pattern. Lighting The way parking lot lighting is designed can make the difference between an attractive, safe and inviting place or a neighborhood eyesore. As with any lighting installation, some basic concepts must be considered: √√√√√ The lighting level should be appropriate to the task. Remember, less is more! √√√√√ Lighting levels should be reasonably uniform to avoid very bright and very dark areas. √√√√√ The lamp should provide as close to a natural color as possible and offer high energy efficiency. √√√√√ The fixture should minimize glare and spill-over by using cutoff fixtures and/or reflectors in the lamp.
|

