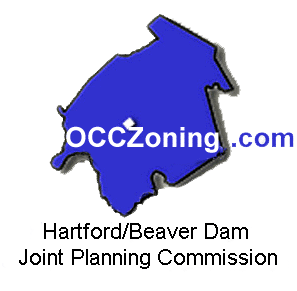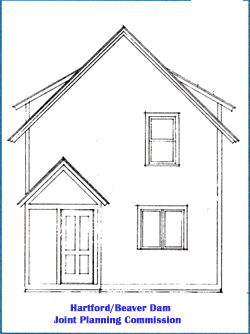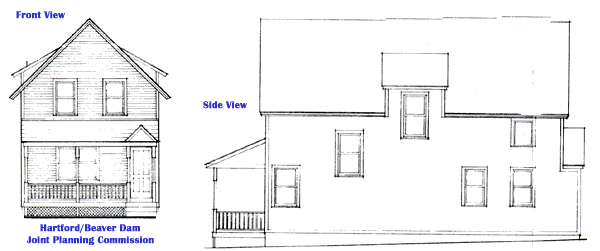|
|
| ||||
|---|---|---|---|---|---|
|
Hartford/Beaver Dam is well known as a community with a good quality of life, small and cohesive neighborhoods. This deserving reputation is due in part to the City’s small size, entrepreneurial spirit, civic-minded citizens and activist government. One of the many factors that makes Hartford/Beaver Dam such a great place to live, work and visit is the community’s attention to detail, and respect for it’s setting, heritage and quality urban design. Hartford/Beaver Dam’s Design Guides strive to protect the city’s unique qualities and strong sense of place by carrying out citywide development and design objectives.
The purpose of this Design Guide is
to help applicants in preparing projects to be reviewed by the
Hartford/Beaver Dam Planning Commission. Through materials such as this, the
Hartford/Beaver Dam Joint Planning Commission seeks to make
information available well before the final design of a project saving the applicant, and
the city, time and money. WHAT IS A "BUILDING ELEVATION"? It’s a drawing of each side of a building - the front, the rear and the sides. When you apply for a zoning permit that includes a physical change to the outside of your building, (or the creation of a new building) you must include a drawing of each side of the building showing what it will look like when you’re done with your project. Photographs are often used to show what the building looks like today. Each elevation should show the location of all the elements of the building - rooflines, windows, doors, and indicate the siding and roof materials, dimensions of windows and doors, the roof pitch, details of the trim, etc. Be sure to also include any gable and roof vents, exterior meters, utility boxes, lights or signs that may be planned for the structure (see also Design Guides: Lighting, Signs, and Utilities and Other Essentials). Elevation drawings do not need to be prepared by an architect, but should be drawn to scale (i.e. 1/4 inch equals one foot), and be easy to read and photocopy. Hiring an architect is always a good idea however if your project is large or complex.
AM I REQUIRED TO SUBMIT A BUILDING ELEVATION? NO, a building elevation is not mandatory. Typically, rough sketches are used to indicate how a structure will look. However, most builders and architects will submit elevations to clearly show the Joint Planning Commission their intent and minimize any confusion after construction has begun. Thus saving both the builder and the Commission time and money. THEN, WHY DO I NEED TO INCLUDE BUILDING ELEVATIONS? Remember the old adage "a picture is worth a thousand words"? Well, this is a perfect example. Under the Hartford/Beaver Dam Zoning Ordinance, whenever an exterior change is proposed for a building, or a new building is planned, a permit must be issued by the Joint Planning Commission. In some cases this process is simply administrative, while for others it may require one or more public meetings. All of the materials submitted as part of the application process become part of the public record and history of your property. This information is available for public review should neighbors or other public officials have any questions. The Joint Planning Commission and its staff use this information to understand exactly what you are proposing to do. When a permit is issued, the City must ensure that what you are proposing meets the requirements of City regulations, and that the permit conditions and approval reflect what you really intend to do. The City will be particularly interested in ensuring that what you are proposing is compatible with the original or existing ‘design’ of your building, and the surrounding neighborhood. Respecting and protecting the character of Hartford and Beaver Dam's commercial areas and residential neighborhoods is very important to maintaining the future vitality of the city. Detailed drawings of your project serves as a guide between the property owner and the contractor through the design and building process. It should be an accurate representation of what the owner wants and what the contractor is proposing to do. A successful project is found where these two lines of thought come together!
|





